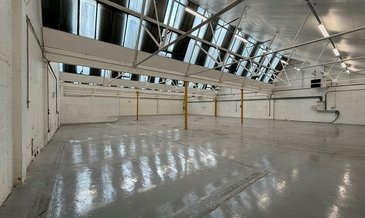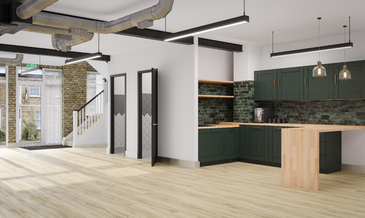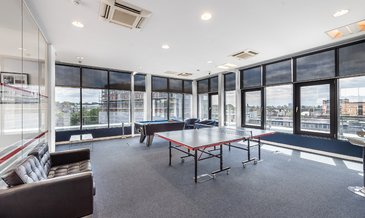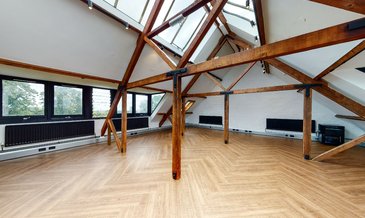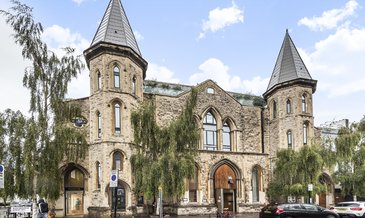Industrial property to rent in Unit 2, 24 Carlisle Road, Colindale, London, NW9 0HL
£230,000 per annum
18300 sq ft
- Home
- Properties for sale
- Industrial for sale in Unit 2, 24 Carlisle Road, Colindale, London, NW9 0HL
B2 Industrial/B8 Warehouse (subject to planning) plus First Floor Offices/Storage & Rear Yard
- Showroom with Industrial/Warehouse at rear and First Floor Offices & Storage
- Rear Yard of 8,500 sq. ft. approx., with side access roadway
- Gas Blow Heating in Industrial/Warehouse and Gas Central Heating in 1st Floor Offices
- Forecourt Parking for 6 Cars
- Suspended Ceilings with Spot Lighting
- Ceramic Tiled Floor in Showroom
The property (which was formerly a Car Showroom and rear Workshop), comprise a ground floor showroom of 2,376 sq. ft. with gas central heating, ceramic tiled floor, suspended ceiling with spot fluorescent lighting and WC/washroom, with forecourt parking for 6 cars with an open plan Industrial/Warehouse area to the rear without supporting pillars of 12,750 sq. ft., providing a total ground floor area of 15,126 sq. ft. The first floor offices and storage have an area of 3,174 sq. ft., with 3 WC's/washrooms. Situated at the rear of the premises is an open yard area of approximately 8,500 sq. ft., with a side access roadway which is shared with the adjoining building who have loading access only to the rear of their adjoining property. (All sizes are approximate).
Address:
Unit 2, 24 Carlisle Road, Colindale, London, NW9 0HL
Type:
Industrial
Est. Rates Payable:
£ 52258
Unit & Floors
| Unit | Floor | SQ FT / SQ M | AVAILABILITY |
|---|---|---|---|
| 1 | Ground | 15126 / 1405 | Let |
| 2 | Ground | 3174 / 295 | Let |
| 3 | Ground | 8500 / 790 | Let |


Stamp Duty Calculator
Use our stamp duty calculator to get to know potential stamp duty costs. These calculators are for general interest and must not be relied on.
Rental Yield Calculator
Use our buy to let calculator to get to know potential rental yield. These calculators are for general interest and must not be relied on.
Your estimated rental yield would be:
Similar Properties
11 Cygnus Business Centre, Dalmayer Road, Willesden, London, NW10 2XA
£35,000 per annum
1970 sq ft
Modern Business unit with offices and parking in Willesden FULLY REFURBISHED
2 Courtenay Road, East Lane Business Park, Middlesex, Wembley, HA9 7ND
On Application
8509 sq ft
Large Warehouse / Industrial Unit with offices and parking
24 Scrubs Lane, White City, London, NW10 6RA
On Application
6097 sq ft - 49831 sq ft
AVAILABLE NOW - Warehouse of 24,751 sqft with large yard close to Central London
Haskell House, 152 West End Lane, West Hampstead, London, NW6 1SD
£32.50 per sq ft
2450 sq ft
Stunning Grade A third floor office with abundance of light and views across London. 4 car parking spaces.
135 Salusbury Road, Queens Park, London, NW6 6RJ
£46.50 per sq ft
827 sq ft
SUPERB LOFT SPACE Located in the Heart of Queens Park
First Floor, Notting Hill, London, W11 2RW
£65,000 per annum
2300 sq ft
Unique First Floor D1 opportunity in Westbourne Grove Church
West Hampstead Square, London, NW6 2BF
£37.50 per sq ft
650 sq ft
Modern offices to rent in the heart of West Hampstead 6 MONTHS RENT FREE FOR A QUICK LETTING (Subject to Term)

